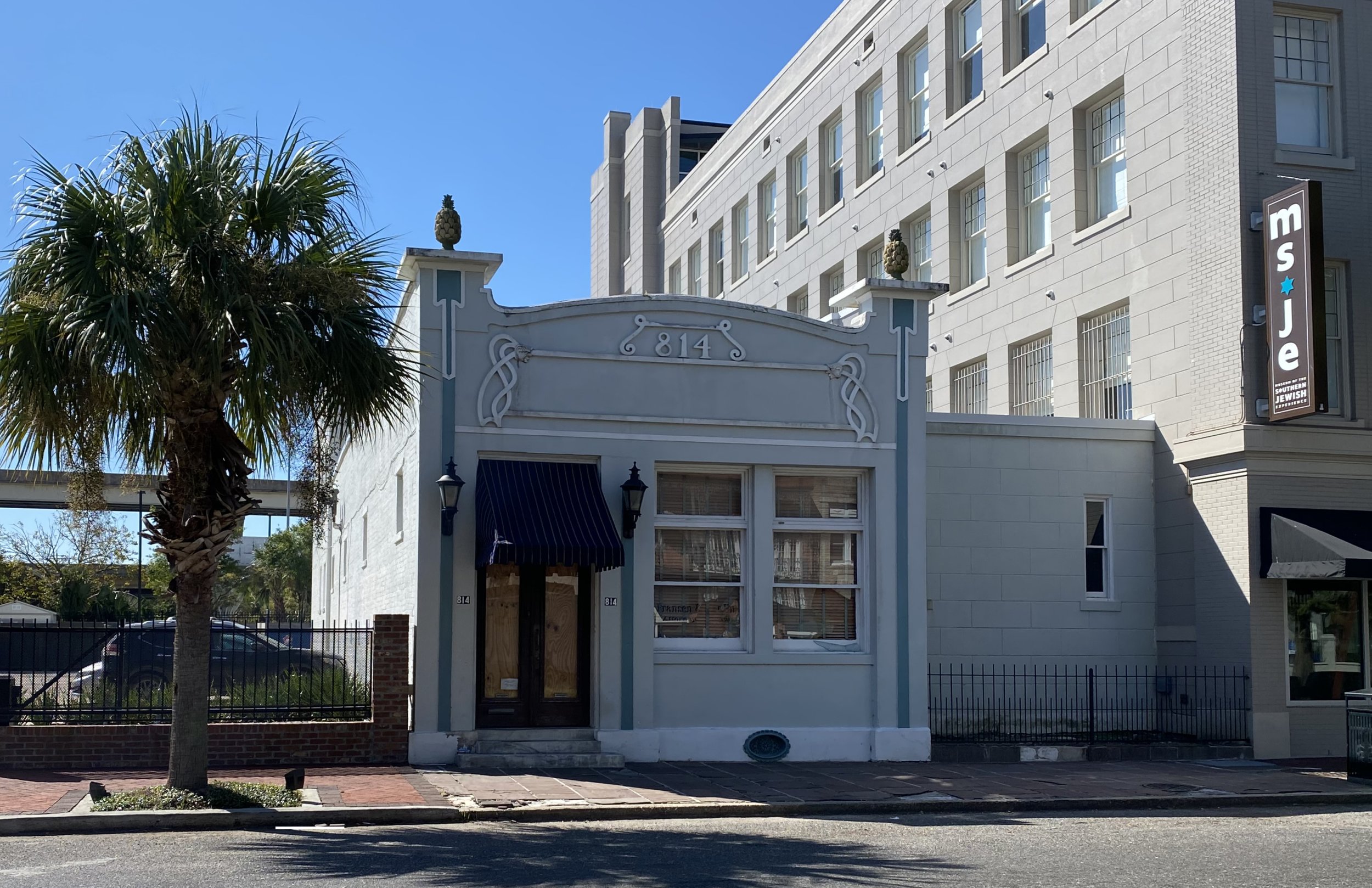HOWARD AVENUE APARTMENTS
LOCATION: Warehouse District, New Orleans, Louisiana
PROGRAM: Multi-Family Residential
CLIENT(S): The Feil Organization
STATUS: Design
PROJECT TEAM: GOAT (Architecture and Interiors); Moses Engineers (MEP Engineering)
GOAT began working with the Feil Organization in 2022 on the re-development of a historic office building in New Orleans’s Warehouse District, transforming it into four high-end residential rental units. The funky little building has a unique street presence on Howard Avenue and will be a welcome re-addition to the streetscape that has recently become much more vibrant with the opening of the Museum of the Southern Jewish Experience next door and the New Orleans Culinary & Hospitality Institute (NOCHI) across the street.
The new life of the building will embrace some of its most interesting historic elements; uncovered masonry walls and exposed original timber framing establish the foundation of the interior palette. The new finishes provide a simple, contemporary contrast and allow the existing elements to shine. One unit in particular is set apart by an ornate existing fireplace and coffered millwork ceiling that give it a boutique quality. Each of the three ground floor units were designed with access to an internal garden courtyard that will give residents semi-private leisure space and allow daylight to penetrate the entirety of the interior.
GOAT team: Paula Bechara, Ryan Harnish, Joanna Tanasescu, Peter Spera III, Colin VanWingen














