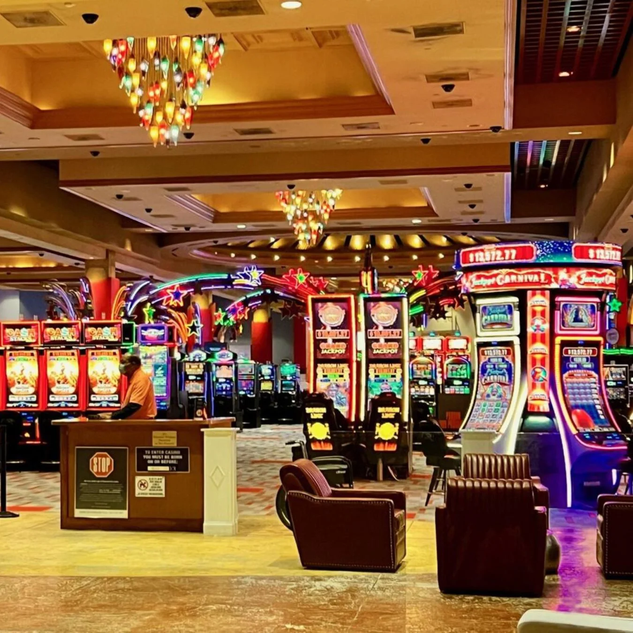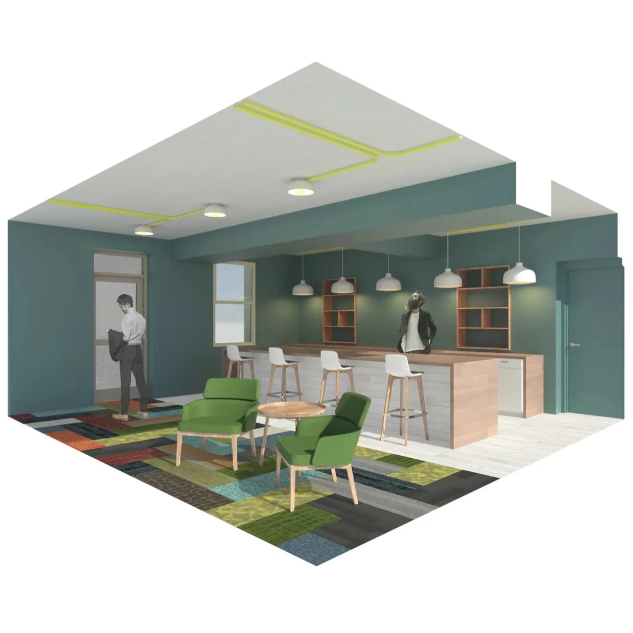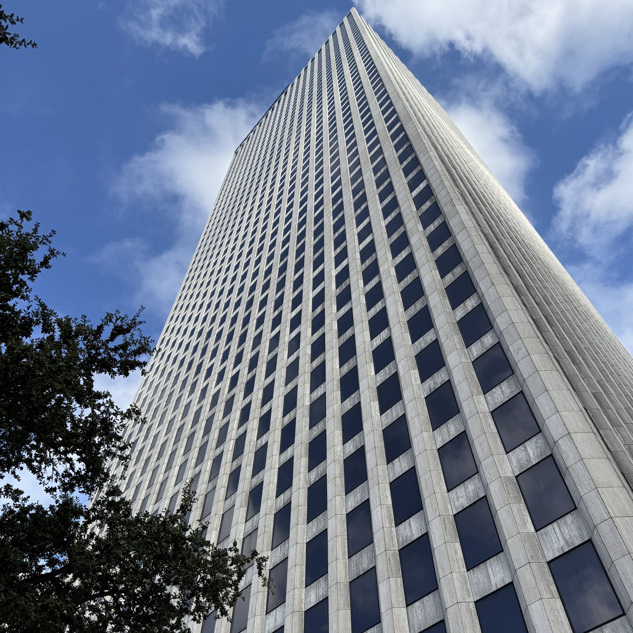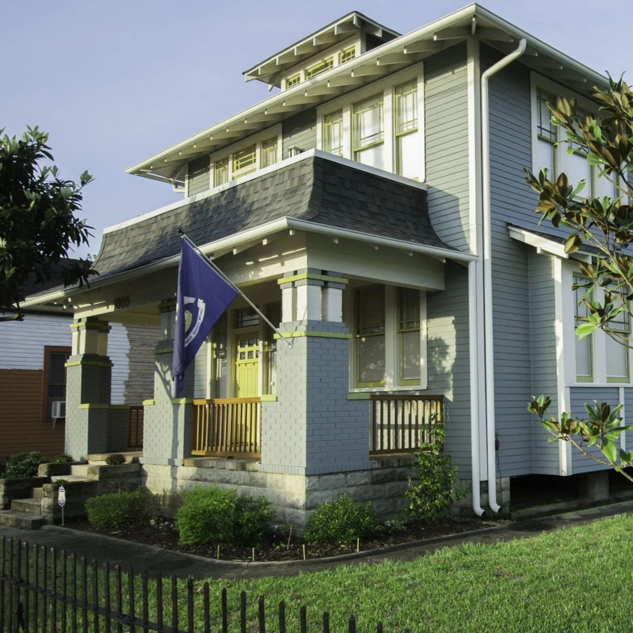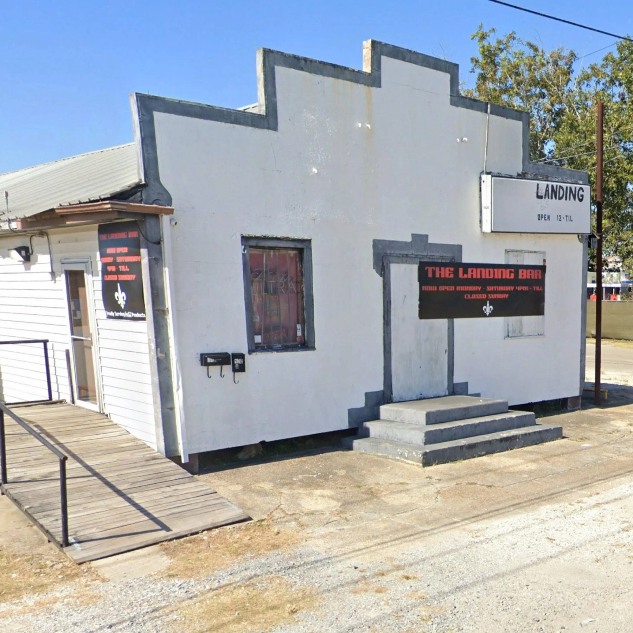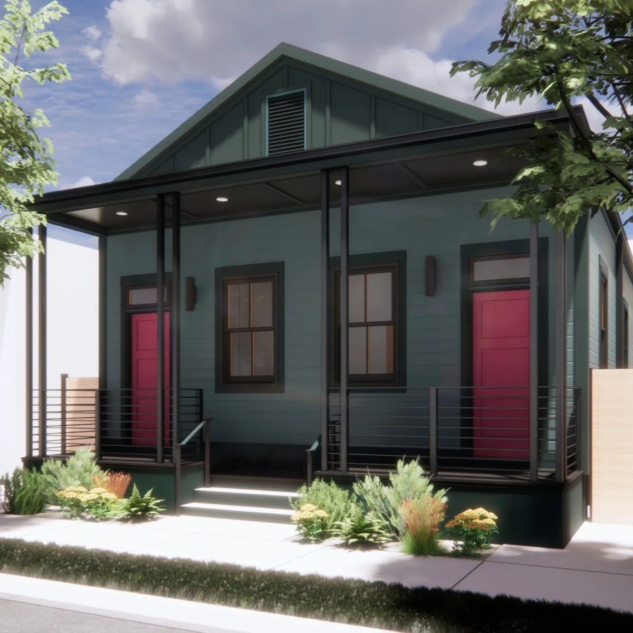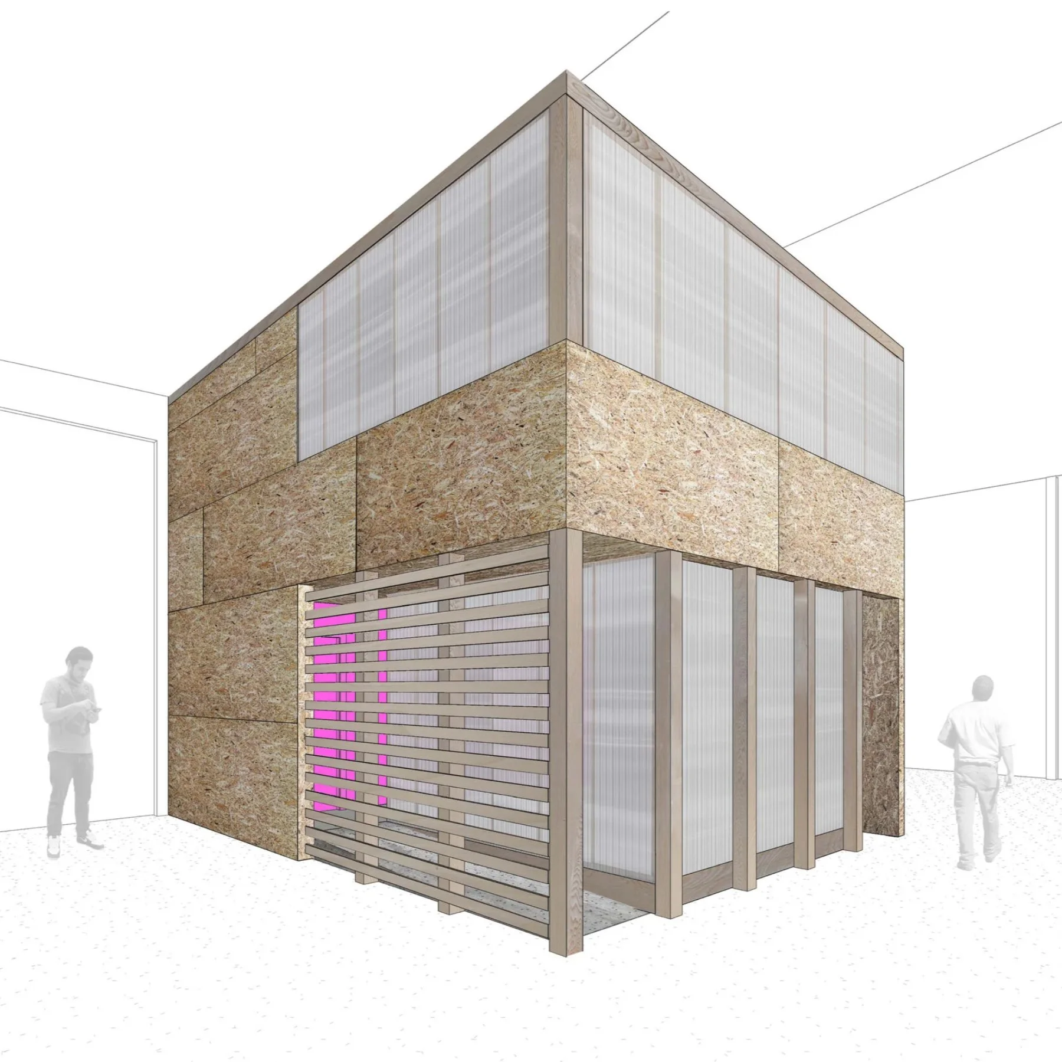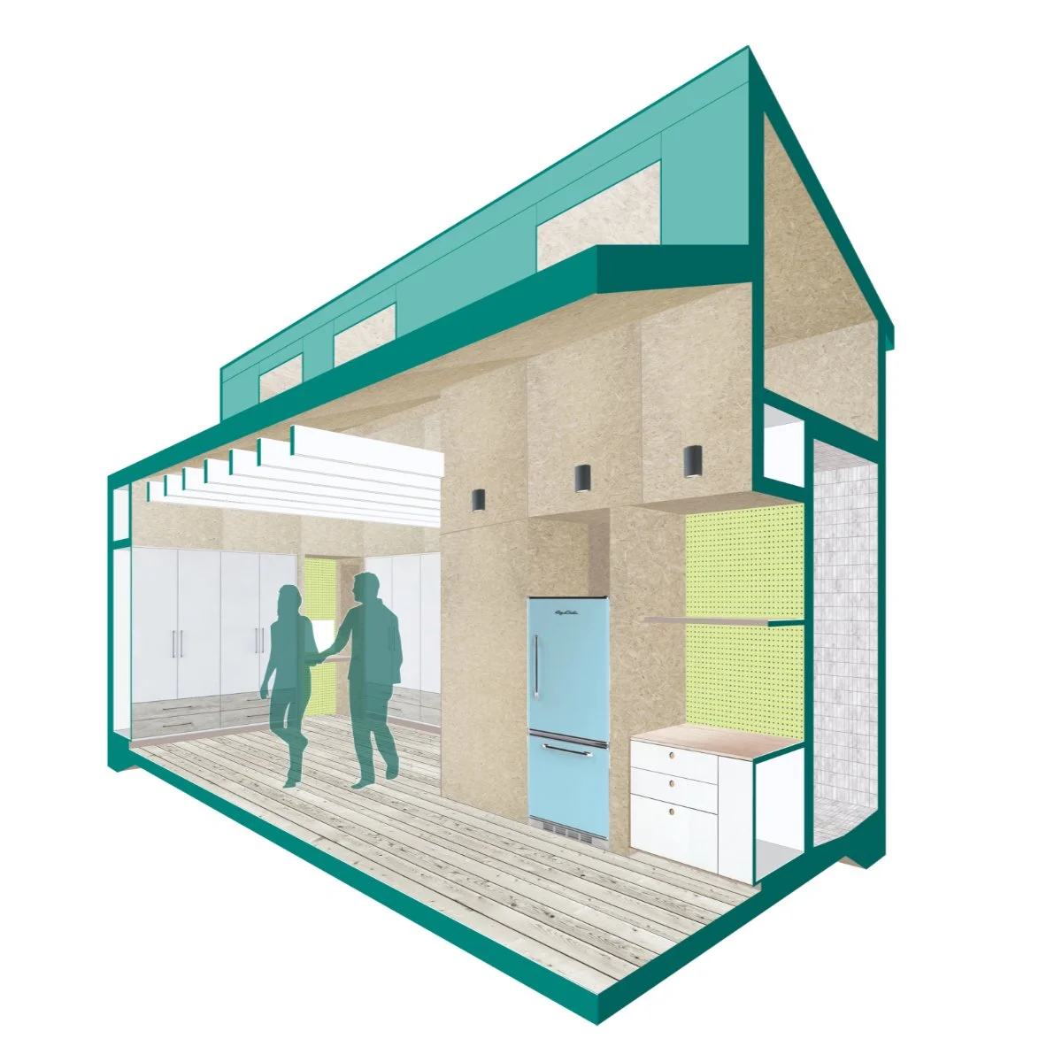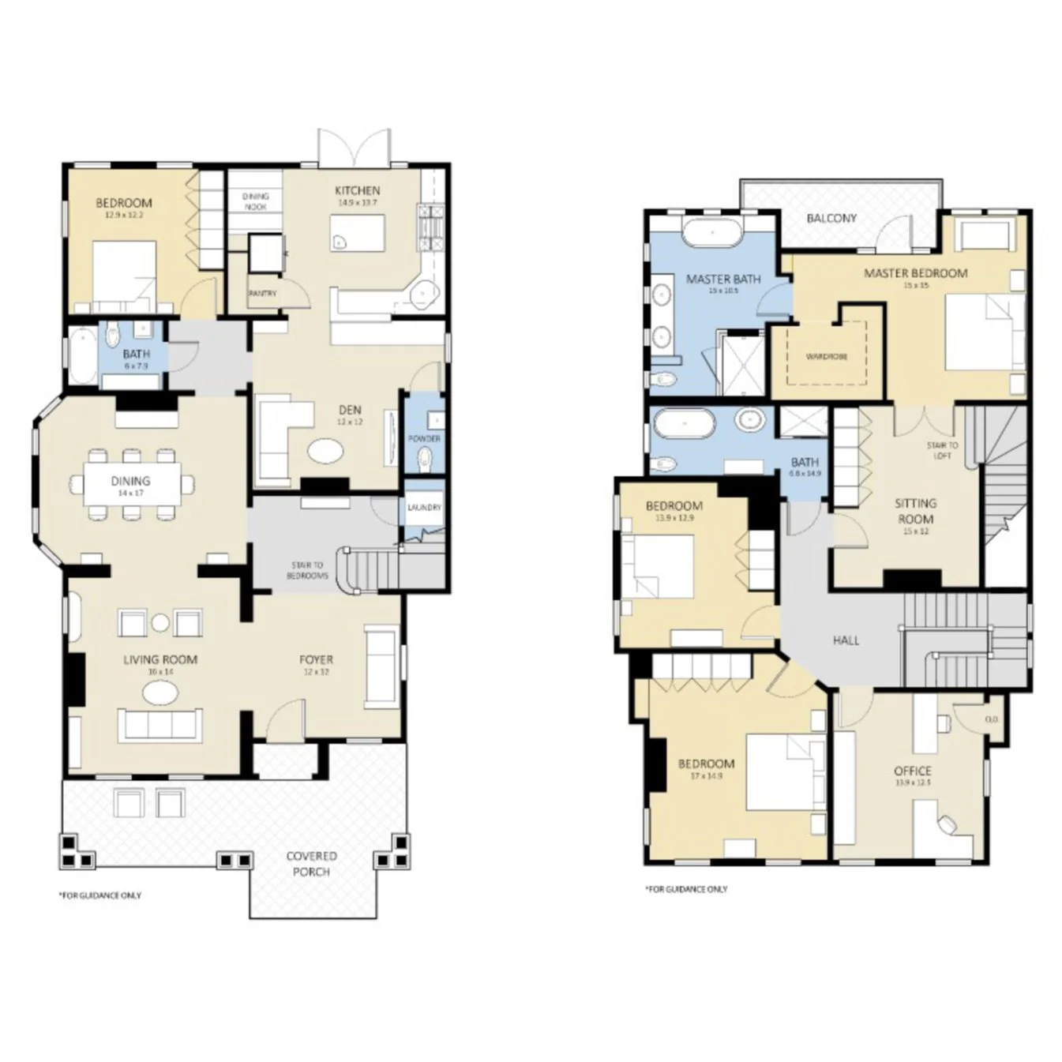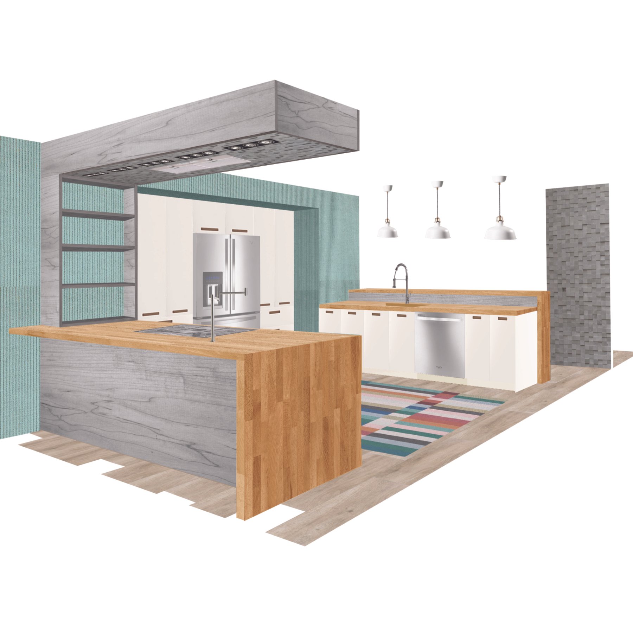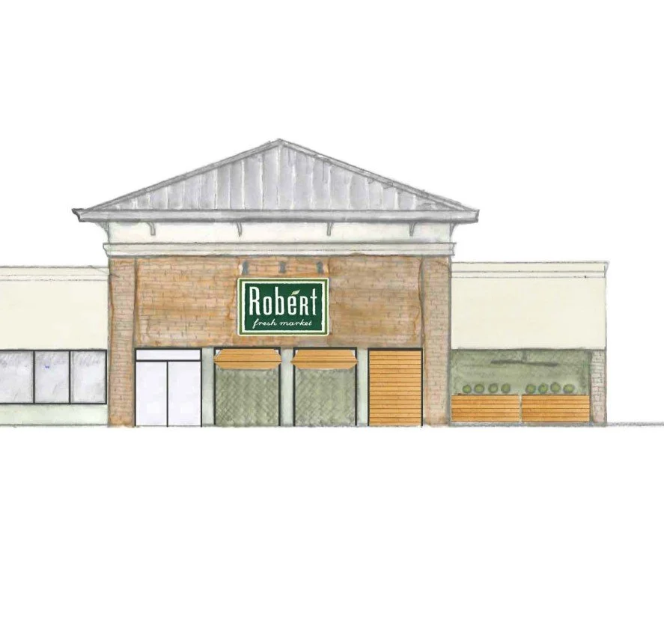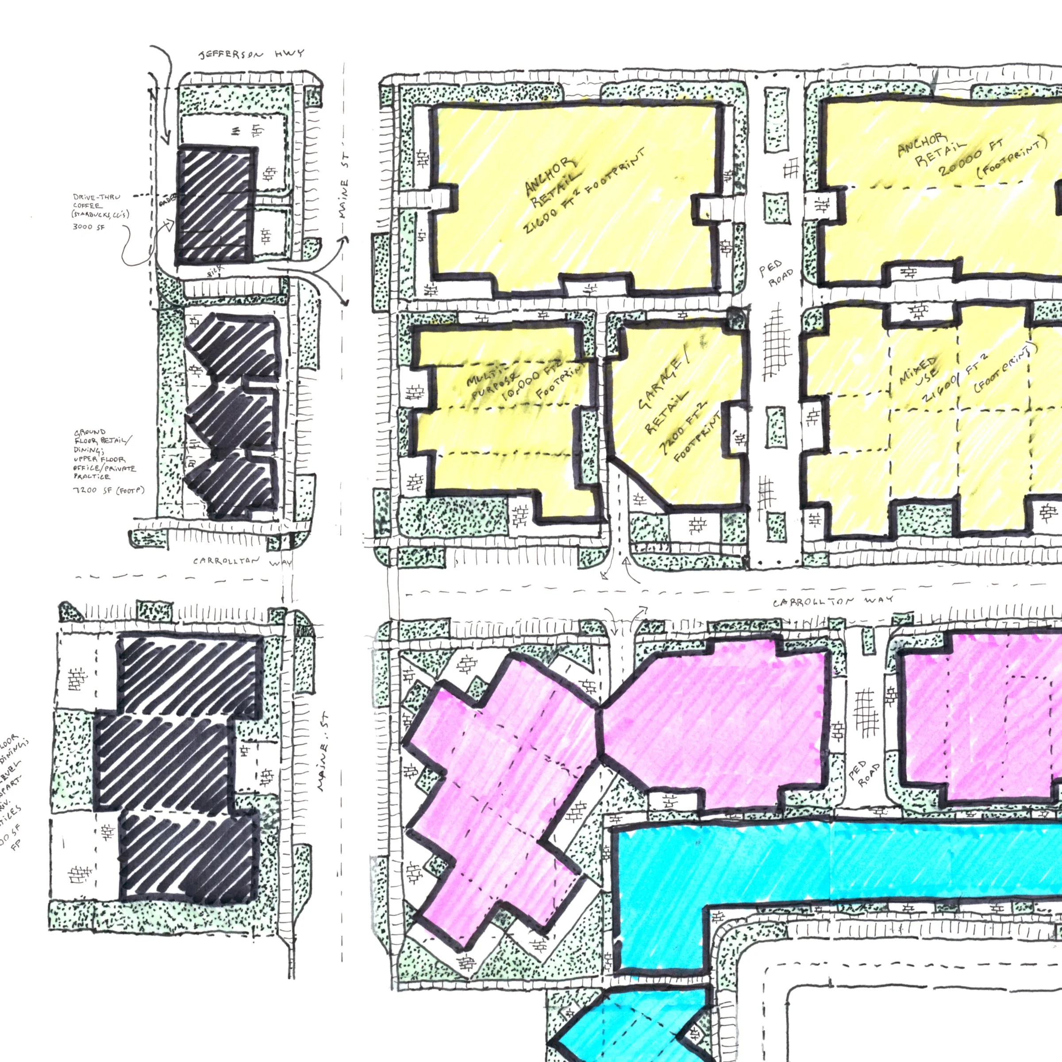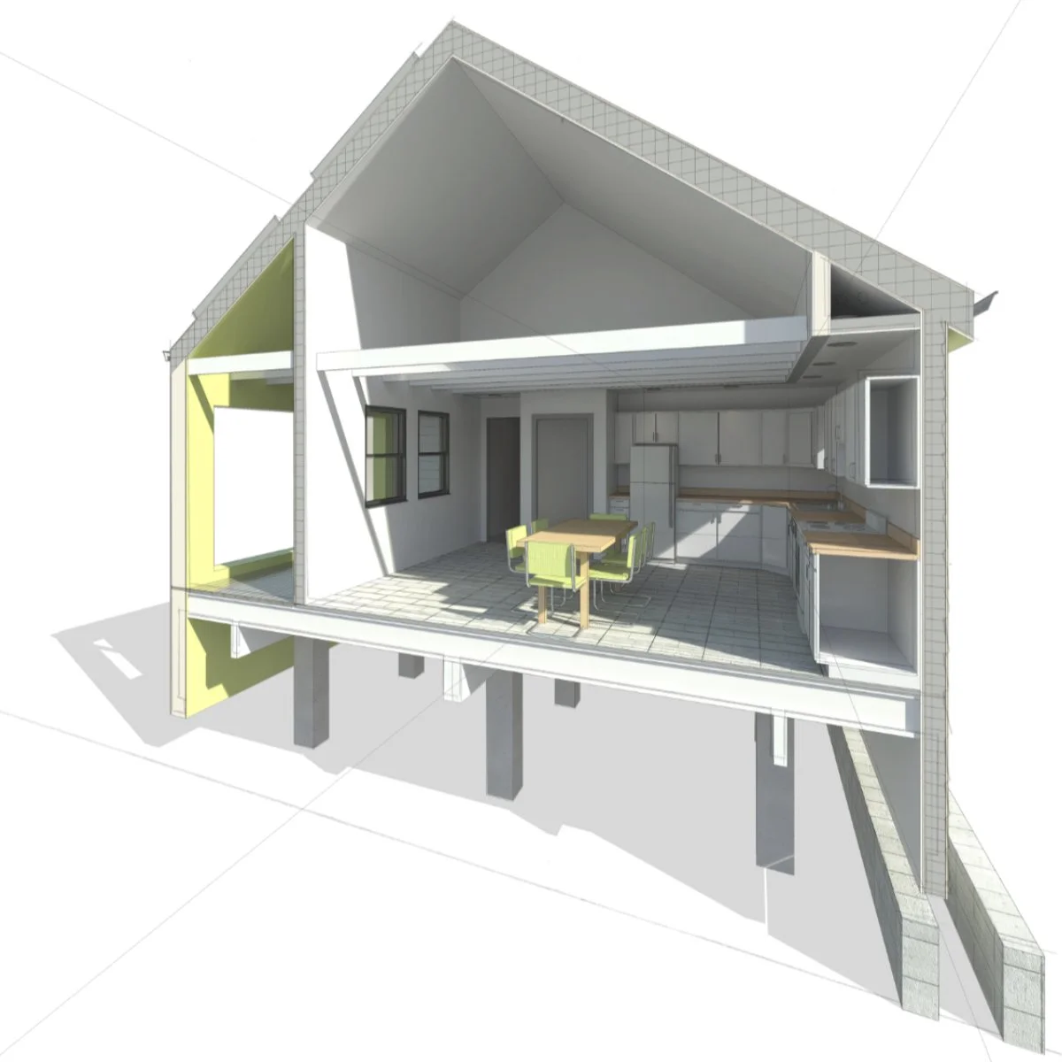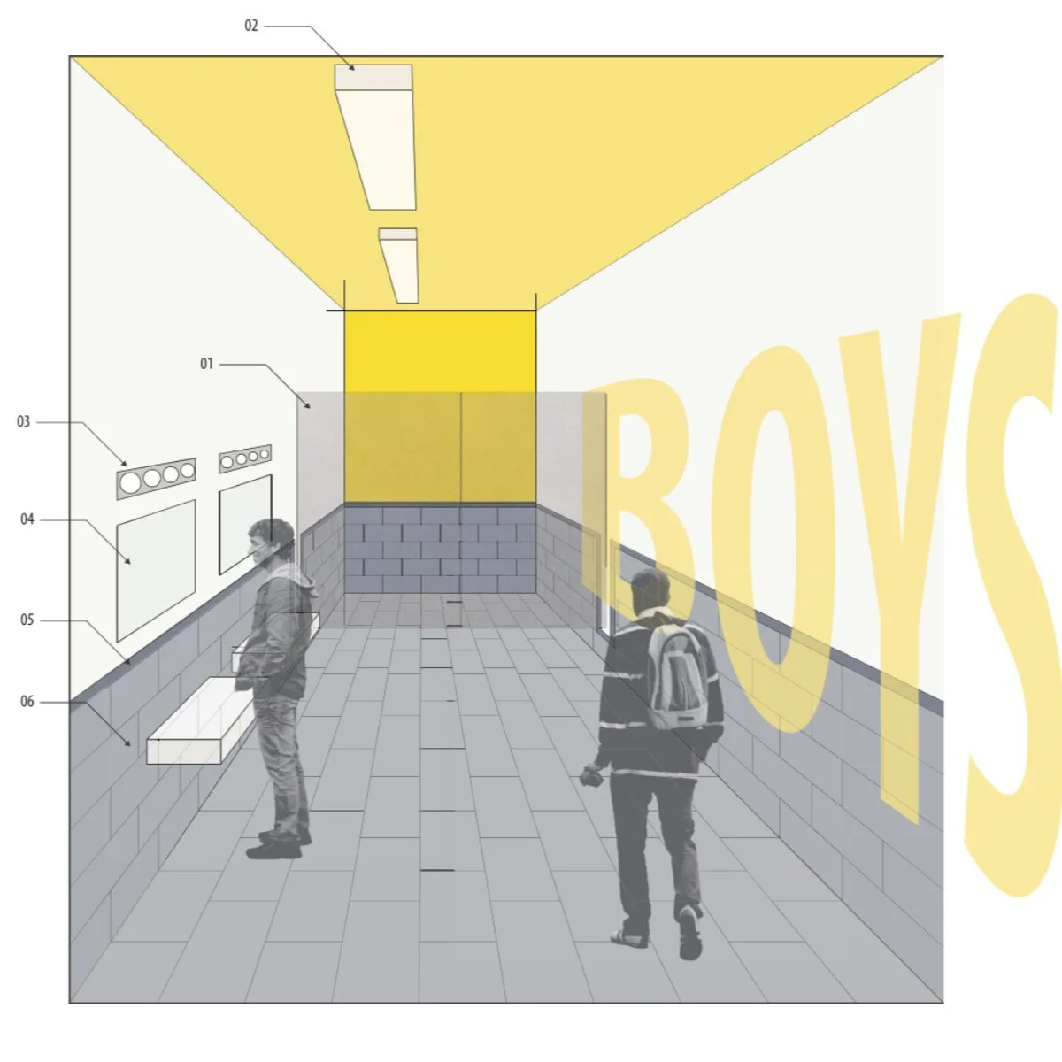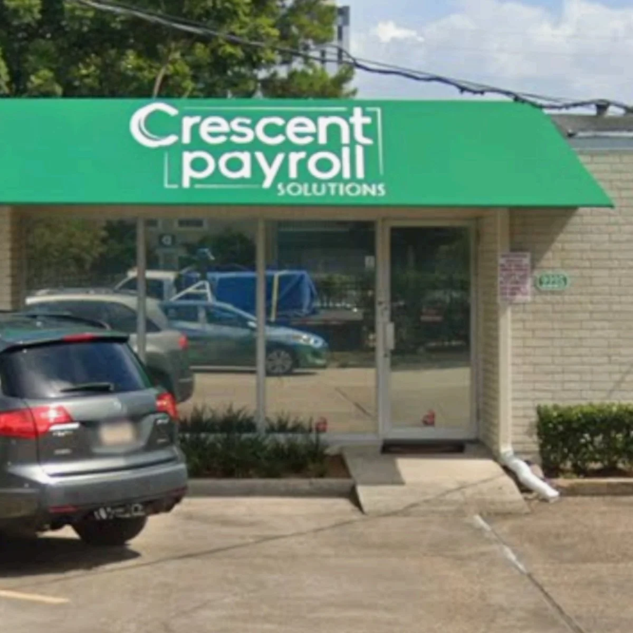GOATstudio LLC COMPLETE PROJECT INDEX:
GOAT, aka GOATstudio LLC or the Global Office of Architecture + Taste, offers clients comprehensive architectural, interior, and graphic design services and our work often goes well beyond what is featured on our website or on our social media channels. Browse our comprehensive project index below, which includes a snapshot of all our completed and in-progress projects, to see the depth & variety of our experience in New Orleans and beyond. Project services described below include: As-Built Documentation and Analysis, Programming, Feasibility Studies & Test Fits, Code & Zoning Research and Analysis, Schematic & Conceptual Design, 3D Visualizations & Renderings, Sustainable Design including LEED, Building Information Modeling (BIM), Space Planning, Interior Design, Selection and Specification of Finishes, Furnishings, Fixtures, & Equipment (FF&E), Residential & Commercial FF&E Procurement and Delivery & Installation Management, Brand Identity & Logo Design, Signage Design, Master Planning, Urban Planning, Site Design, Design & Construction Project Management, Civil, Structural, Mechanical, Electrical, and Plumbing Engineering Consultant Management and Coordination, Building Life Safety & Accessibility Analysis, Historic Restoration, Rehabilitation, and Adaptive Re-Use Design including Historic Tax Credit Administration, Construction Project Administration, On-Site Quality Assurance, and Post-Occupancy Photography and Performance Analysis.
Casino Gaming Floor Reconfiguration
CLIENT: Harrah’s Louisiana Downs
PROJECT TYPE KEYWORDS: As-Built Documentation & Analysis, Gaming Design, Space Planning, Permit Management, Slot Layout
SCOPE: Creation of permit documents for the re-configuration of a casino gaming floor and the creation of a shell space in the existing facility
LOCATION: Bossier City, Louisiana
Church to Workplace Conversion
CLIENT: Harbor Community Collective
PROJECT TYPE KEYWORDS: As-Built Documentation & Analysis, Adaptive Re-Use, Zoning Analysis and Permitting Management, Community Engagement, Coffee Shop Interior Design, Workplace Design
SCOPE: Management of a congregation’s transition from a part-time church to a full-time co-working space for faith based non-profits within a historic, modernist church building.
LOCATION: Lakeview, New Orleans, Louisiana
High Rise Tenant Space Modifications
CLIENT: Lowe Stein LLC
PROJECT TYPE KEYWORDS: Code Analysis, Space Planning, Permit Management, Workplace Design, Contract Administration
SCOPE: Re-configuration of existing office space within a high rise for a small law firm
LOCATION: Hancock Whitney Center (nee One Shell Square), New Orleans, Louisiana
Full Historic Home Rehabilitation
CLIENT: Private Residence
PROJECT TYPE KEYWORDS: Historic Preservation, Restoration & Rehabilitation, Construction Management, Tax Credit Documentation, Contemporary Residential Interior Design
SCOPE: Full rehabilitation and remodeling of historic craftsman home, formerly a Bayou Books store, for a contemporary family
LOCATION: McDonoughvile, Gretna, Louisiana
Medical Treatment Center
CLIENT: Integrated Pain & Neuroscience
PROJECT TYPE KEYWORDS: Medical Clinic, Adaptive Re-Use of Mid Century Modern Office Building, Commercial Architecture, Treatment Rooms, MedSpa
SCOPE: Conversion of a Mid-Century Modern office building into a medical facility for the consultation, treatment, and rehabilitation of chronic pain and neurological conditions.
LOCATION: Broadmoor, New Orleans, Louisiana
Infrastructural Upgrades at Neighborhood Bar
CLIENT: The Landing Bar
PROJECT TYPE KEYWORDS: As-Built Documentation & Analysis, Construction Documents, Permit Management, Food & Beverage Equipment Coordination
SCOPE: Creation of permit documents and submission to Jefferson Parish for minor interior improvements to existing bar.
LOCATION: Harvey, Louisiana
Affordable Housing on St. Roch Avenue
CLIENT: SBP
PROJECT TYPE KEYWORDS: Affordable Housing Prototype, New Construction, Single Family Residential, Energy Start Certified, Stick Built Construction, Resiliency, New Orleans Vernacular
SCOPE: Adapting the competition winning Shotgun (Remix) proposal for the construction of (3) new single homes.
LOCATION: St. Roch, New Orleans, Louisiana
Historic Shotgun House Renovation
CLIENT: Private Residence
PROJECT TYPE KEYWORDS: Historic Home Renovation, Historic District & Landmarks Commission (HDLC) Coordination, Residential Interior and Exterior Design
SCOPE: Design and documentation for the HDLC approved renovation of a historic single family shotgun home.
LOCATION: Irish Channel, New Orleans, Louisiana
Accounting Firm Office Conversion
CLIENT: Didactic Tax Services
PROJECT TYPE KEYWORDS: Adaptive Re-Use, Workplace Design, Custom Feature Stair, Office Design, Interior Finish and Fixture Selection
SCOPE: Interior Design for the conversion of a historic home into the office space for an accounting firm including open workspace, private offices, breakroom, and attic conference space with custom cable suspended feature stair.
LOCATION: Broadmoor, New Orleans, Louisiana
Interior Remodel and Addition
CLIENT: Private Residence
PROJECT TYPE KEYWORDS: Interior Kitchen Remodel, Bar Addition, Custom Millwork, Shou Sugi Ban Finishes, Finish and Fixture Selection, Construction Management
SCOPE: Design of a new kitchen, bar, dining nook and custom wardrobe space in a historic Garden District mansion featuring contemporary finishes, custom millwork, and upgraded fixtures & furnishings.
LOCATION: Garden District, New Orleans, Louisiana
Shotgun Renovation
CLIENT: Private Residence
PROJECT TYPE KEYWORDS: Double Shotgun Conversion, Historic Home Renovation, Window, Roof, and Cladding Replacement, Residential Interior Design, Custom Home Design
SCOPE: Full interior and exterior re-design and 100 year old double shotgun home, converting it to a single family residence and making energy efficiency and resiliency upgrades throughout.
LOCATION: Tulane-Gravier, New Orleans, Louisiana
Parklet Installation
CLIENT: (Park)ing Day Competition
PROJECT TYPE KEYWORDS: Installation Design, Digital Fabrication, Public Parklets, Public Commission, Downtown Development District, Design Competition
SCOPE: A proposal for a self-built parklet installation for the public display of artwork, inspired by the CMYK color band.
LOCATION: Central Business District, New Orleans, Louisiana
Broad Auto Detail Shop
CLIENT: Confidential
PROJECT TYPE KEYWORDS: Auto Detail Shop, Modern Design, Pre-Design Feasibility Study & Project Budgeting, Zoning Research
PROJECT SCOPE: Conceptual architectural design and feasibility research for a waiting area, office, and sales counter for an auto detailing business on the Broad Street commercial corridor.
LOCATION: Treme, New Orleans, Louisiana
Warehouse Studio Module
CLIENT: Studio3
PROJECT TYPE KEYWORDS: New Construction, Modular, Commercial, Stick Built, Small Scale, Warehouse Adaptation, Small Scale
SCOPE: Design of a self-contained, module within a Mardi Gras float building warehouse to contain new ADA bathrooms, office, and employee break area.
LOCATION: Algiers, New Orleans, Louisiana
Residential As-Built Documentation & Brochure
CLIENT: Private Residence
PROJECT TYPE KEYWORDS: As-Built Documentation, Site Measurements, CAD Drafting & BIM Modelling, Graphic Design
SCOPE: Documentation of existing home, drafting of floor plans, and creation of a marketing brochure for the Owners
LOCATION: Mid City, New Orleans, Louisiana
Residential Interior Renovation
CLIENT: Private Residence
PROJECT TYPE KEYWORDS: Residential Interior Design, Kitchen & Cabinet Design, Finish, Fixture & Equipment Selection & Specification
SCOPE: Partial renovation of the ‘public’ areas of a home for a young family
LOCATION: Metairie, Louisiana
Attic Bedroom Suite Conversion
CLIENT: Private Residence
PROJECT TYPE KEYWORDS: Attic Conversion, Residential Interior Design, Custom Bathroom Design
SCOPE: Design and documentation for the conversion of a garage attic from wasted shell space to a new bedroom suite with wardrobe and full bath
LOCATION: Belle Chasse, Plaquemines, Louisiana
BIM Modelling for New Grocery Buildout
CLIENT: NANO Architecture + Interiors
PROJECT TYPE KEYWORDS: Drafting and BIM Modelling Services
SCOPE: Aided architect and interior design of record, NANO, in developing the working BIM (Revit) model for their project building out a new grocery store
LOCATION: Highland Hills, Baton Rouge, Louisiana
Mixed-Use Master Plan on Jefferson Highway
CLIENT: The Feil Organization
PROJECT TYPE KEYWORDS: Mixed-Use, Master Plan, Urban Planning, Conceptual Planning, Suburban Development, Walkable Developments in Transit Oriented Places
SCOPE: Conceptual master planning for multi-acre site between the Mississippi River and Jefferson Highway.
LOCATION: Harlem, Jefferson, Louisiana
Contemporary Re-Imagining of the Historic Shotgun
CLIENT: Designing Recovery Competition
PROJECT TYPE KEYWORDS: Affordable Housing Prototype, Resiliency & Recovery, Contemporary Residential Design, Historic Housing Typologies, New Orleans Vernacular
SCOPE: A single family prototype housing design for flood prone areas, re-imagining the vernacular shotgun house for contemporary family lifestyles.
LOCATION: Lower 9th Ward, New Orleans, Louisiana
Community Center Upgrades
CLIENT: Gretna Boys & Girls Club
PROJECT TYPE KEYWORDS: Community Center, ADA Compliance Updates, Commercial Bathroom Design, Interior Design, Finish Selection
SCOPE: Design and documentations of upgrades to existing community center to meet ADA accessibility requirements, upgrade finishes, and create a new after-school computer lab.
LOCATION: Mechanickham, Gretna, Louisiana
Interior Office Modifications
CLIENT: Crescent Payroll Solutions
PROJECT TYPE KEYWORDS: Code Analysis, Space Planning, Permit Management, Workplace Design, Contract Administration
SCOPE: Re-configuration of existing office space
LOCATION: Metairie, Louisiana
NOLAmodern PassivHaus
CLIENT: DesignbyMany Competition
PROJECT TYPE KEYWORDS: Passivhaus, Affordable Housing Prototype, Contemporary Residential Design, Resiliency & Recovery, Competition Design,
SCOPE: A prototype single-family home design to meet the high r-value and low energy use PassivHaus standards while still allowing for the flexibility a young family needs to grow into a home.
LOCATION: Lower 9th Ward, New Orleans, Louisiana
Contemporary Residential Garden Addition
CLIENT: Private Residence
PROJECT TYPE KEYWORDS: Custom Residential, Addition, Accessory Dwelling Unit, Primary Bedroom Suite, Residential Interiors
SCOPE: Design and documentation of a new residential addition on a historic Garden District home, containing a new contemporary primary bedroom suite.
LOCATION: Garden District, Baton Rouge, Louisiana

