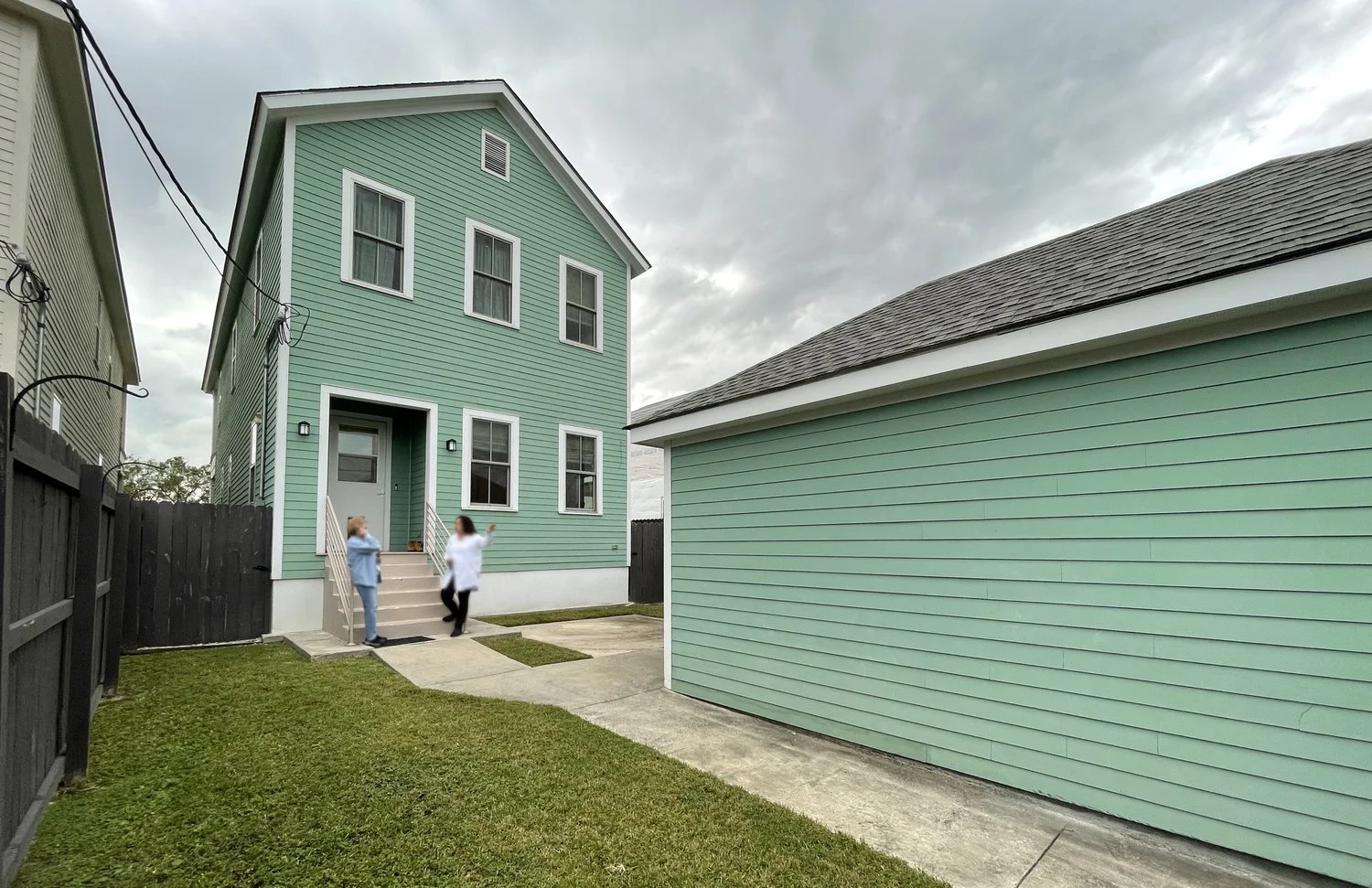PROJECT SPOTLIGHT | A Two-Story Addition Along Bayou St. John in New Orleans
Along Bayou St. John in Mid-City New Orleans, GOAT developed this sensible two-story addition plan for our clients. They wanted to add multi-generational functionality to the existing home, located in a high demand, historic neighborhood.
The existing house generally orients away from the street, justifiably embracing the views out toward picturesque Bayou St. John. However, this leaves the entry sequence and the “front” yard underdeveloped. The proposed addition creates a new covered porch and garden walkway from the garage and street, as well as a balcony overlooking the garden and looking out towards the city skyline.
On the first floor, the proposal expands the footprint by adding an accessible bedroom with an en suite bath and wardrobe; on the second floor, a new guest bedroom and balcony are added, allowing one of the existing upstairs bedrooms to be converted into a work-from-home office.
The massing cantilevers in two directions on the second floor to maximize the interior floor and create a simple, elegant, contemporary parti that complements the existing house rather than overpowering it. The simple board and batten cladding also compliments and contrasts with the existing house’s traditional clapboard. Finally, the perforated balcony rail panels echo the themes of contemporary simplicity and provide a unique finishing touch to the project.
This project along with other selected work is available on our website at: nolagoat.com/all-work.






