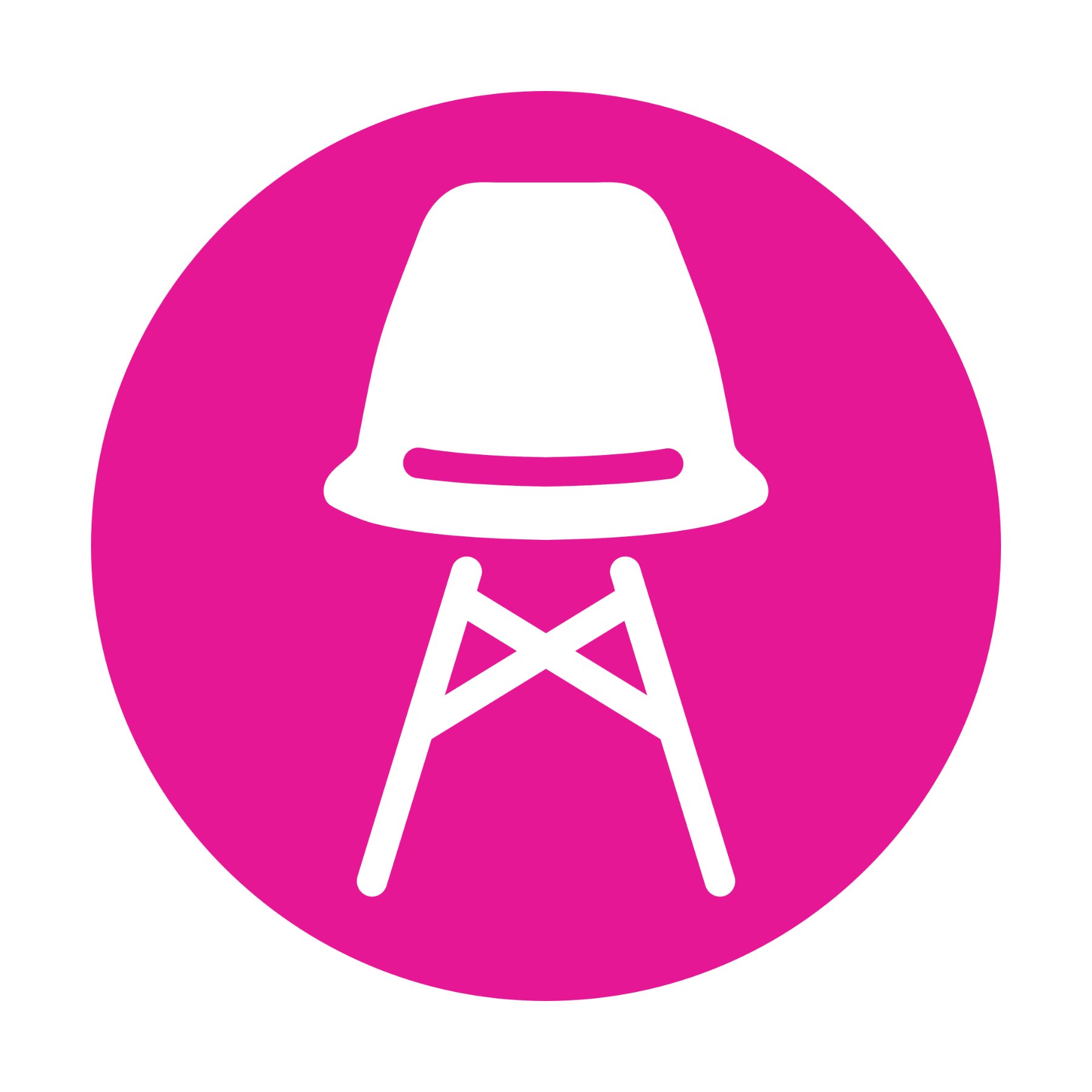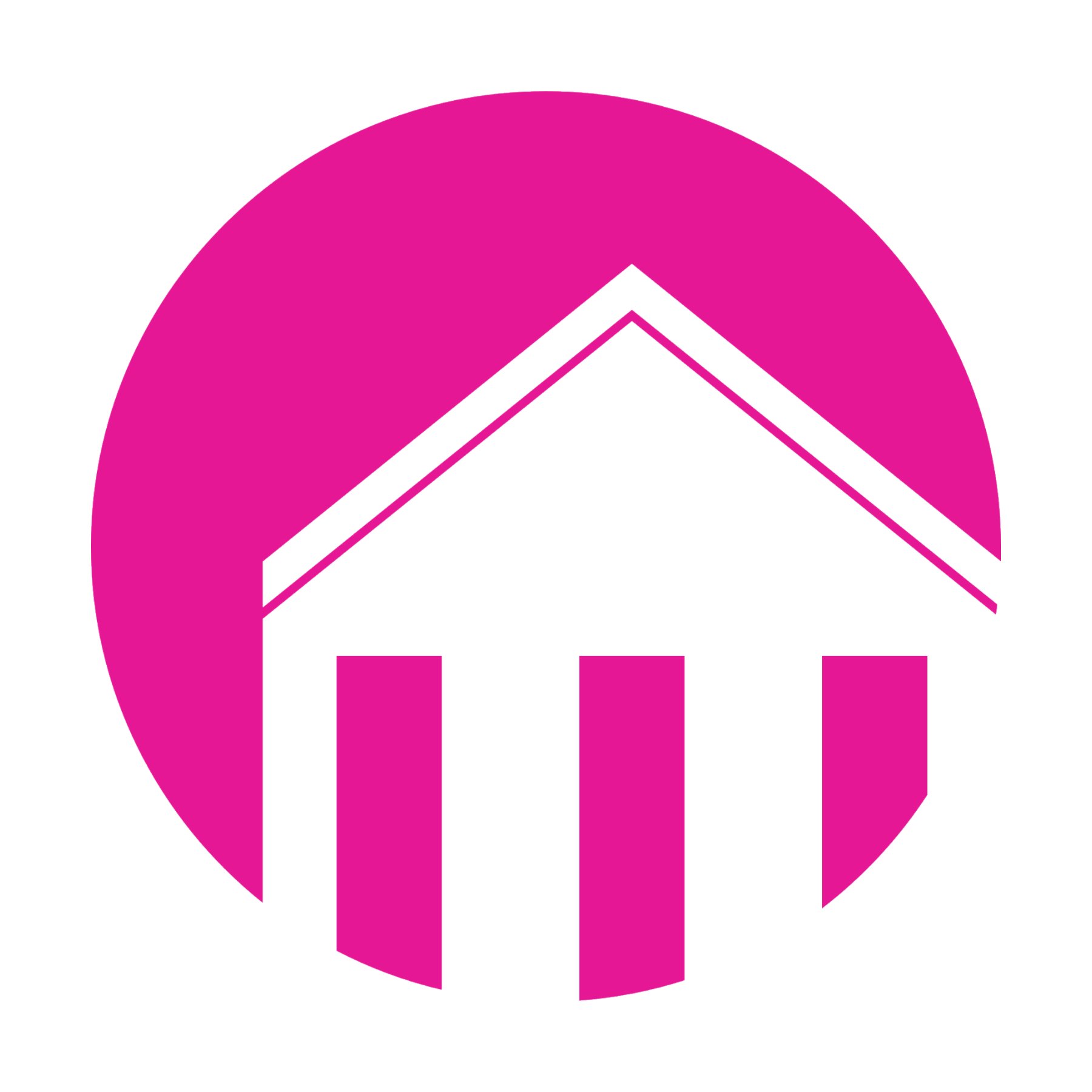AUDUBON BOULEVARD HOUSE
LOCATION: Uptown, New Orleans, Louisiana, USA
PROGRAM: Interior Renovation
CLIENT(S): Confidential
STATUS: Complete
PROJECT TEAM: GOAT (Architecture and Interiors); Portico Construction (General Contractor); Classic Brassworks; Mediterranean Tile (Bar Fabrication)
The owners of a spectacular house at the end of Audubon Boulevard, approached GOAT in 2020 with a unique challenge. They had just completed the renovation of their new home, save for an annex wing that overlooked their pool and garden. For this final piece, they envisioned a truly special experience; a dramatic space to entertain large parties, showcase their eclectic tastes and vibrant personalities, and push the envelope with as many wow elements and exquisite details as possible.
Already equipped with glass French doors to the courtyard, refined historic detailing, and a remarkable segmented dome feature ceiling, the existing space provided a superb backdrop for the new design.
After exploring a number of potential directions, GOAT proposed a vision for the space that pulled significant inspiration from 1920s Art Deco graphic design, art and architecture. The final design represents a true collaboration between client and designer to achieve a result that neither could have imagined independently.
GOAT team: Paula Bechara, Peter Spera III, Colin VanWingen
The central focal point of the project is the custom designed waterfall stone-clad bar with radiating polished brass banding and integrated illumination. The bar was the first element to be designed and the rest of the room’s components pull inspiration from it: the backbar integrates the same stone into its bottle display and incorporates the same polished brass detailing; the cabinetry takes the radiating brass motif and extrapolates it into a complex, custom Art Deco themed pattern; and the seductive curvature of the bar’s details is repeated in the feature mirror elements of the backbar, the statuary display, the brass guardrails of the entry rail, and in the furniture GOAT selected for the space.
In keeping with the owner’s bold vision for the space, the finish palette for the space is vibrant and luxe. Polished brass detailing is deployed at every opportunity; the walls and moldings are finished with extremely high gloss shades of green, gold and white; high impact, audaciously patterned wallcovering is used to draw the eye to the room’s end walls and focal points; and illuminated Sensitile paneling is used to give the space one last layer of sparkle.
The final element to be designed is arguably the existing room’s most important: the dodecagon shaped skylight at its center. Using new cove lighting to draw one’s eye to the ceiling, the dome’s side wall panels are finished with celestial inspired wallcovering. As the finishing touch for the space, the owner commissioned an artist to augment the wallcovering with a zodiac constellation in each of the twelve panels.
It is not often that we at GOAT are challenged by a client to push the boundaries of a proposed design even beyond what we initially envision. The owner urged the design team to consider every inch of the space, to explore every possible opportunity to add a special touch, and the result is a truly dazzling room unlike any other.
IN THE NEWS
Sensitile | Private Residence Illuminated Jali® Backsplash




































